WRAP AROUND EXTENSION epsom - surrey
Already beautiful family home was in need of expansion to accommodate new ways of cohabiting and working from home. Structural works were essentially important to enable stability and full usage of new extended flat roof. Installation of modern Velux roof window enabled great amount of natural light into new space as well as airing when needed. Cavity wall insulation with plaster boards on metal construction enabled great energy efficiency of this extension. Recognising opportunity client decided to gather vast amounts of rain water into back garden reservoir which we camouflaged among other garden greenery and created nice water feature with pump for natural watering of garden.
Have a peek into what we have done.

Digging foundation and laying external walls

Creating hydro insulation and reinforced concrete base

Creating hydro insulation and reinforced concrete base

Preparing lintel for new sliding doors

Preparing lintel for new sliding doors

Removal of existing external wall, doors and windows. removal of existing pitch roof to accommodate new flat roof

Installation of metal steel beam that will provide support to flat and pitch roof
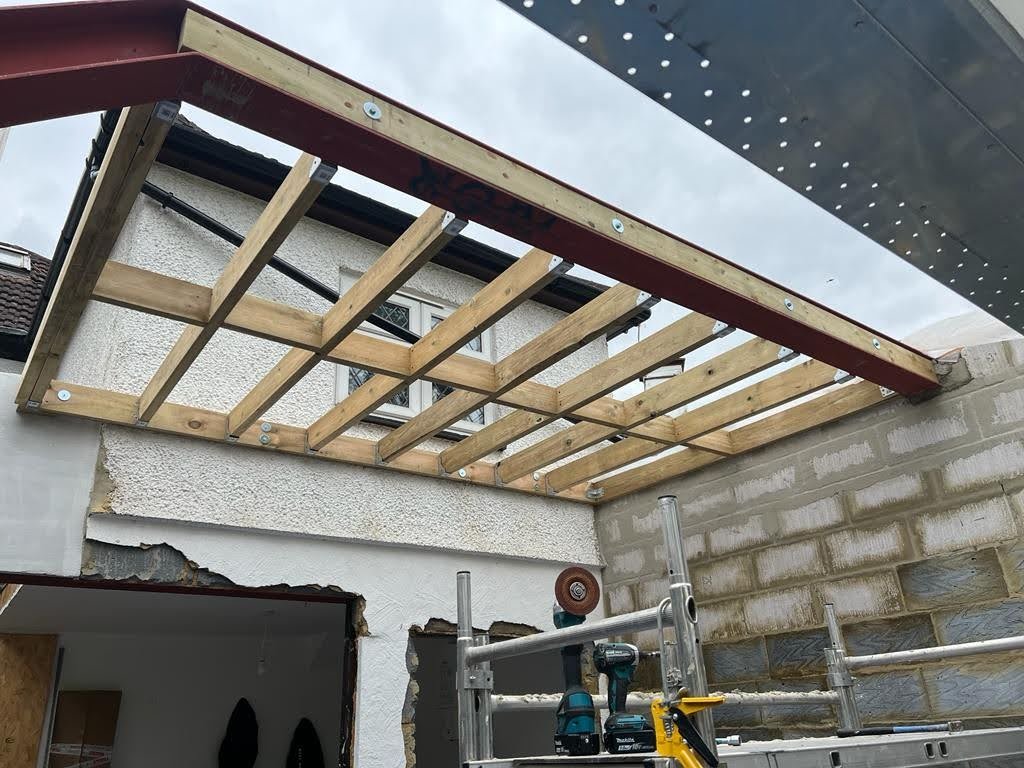
Creating wooden construction for flat roof
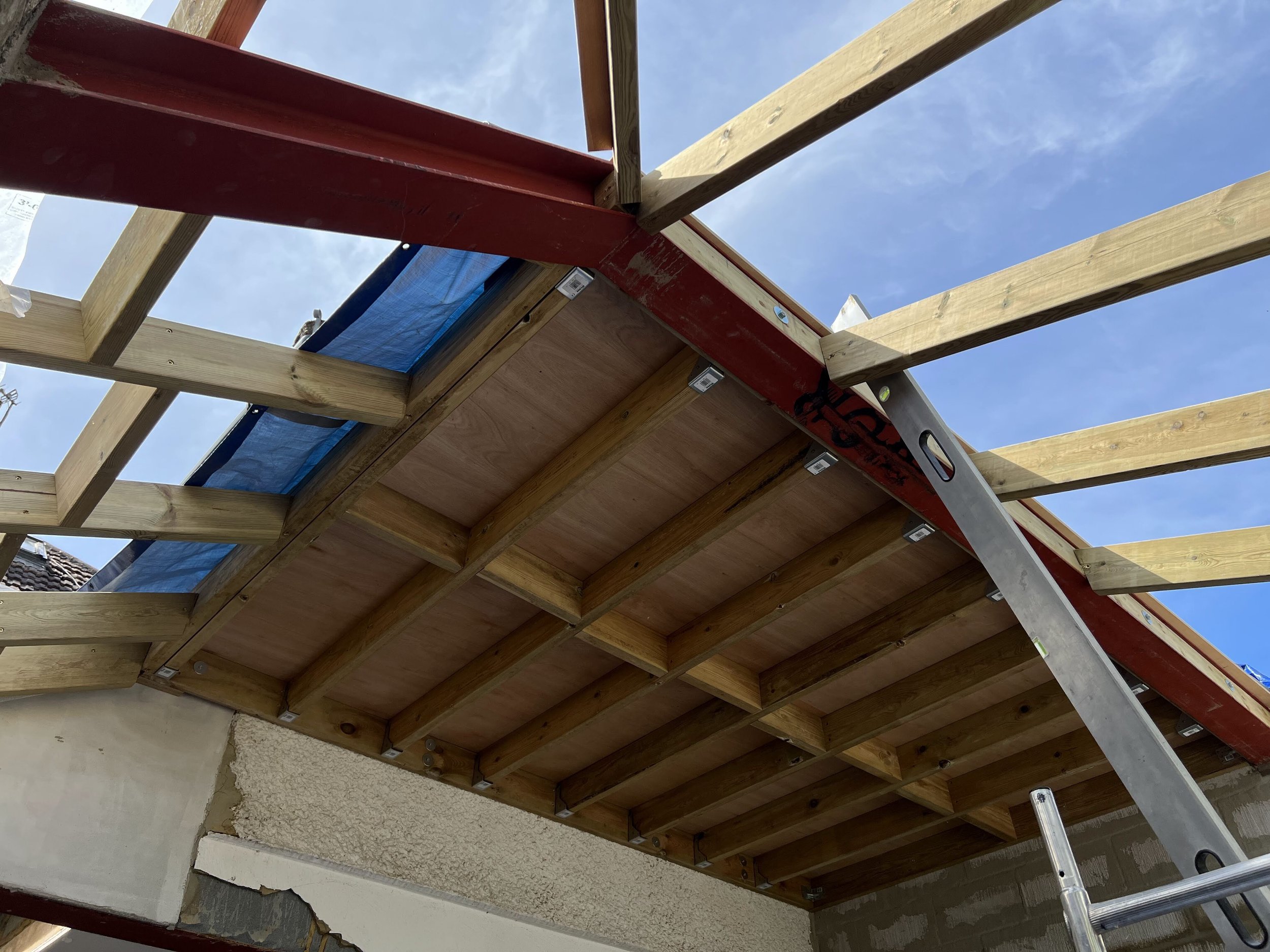
Creating pitch roof wooden construction

Installing membrane to new pitched and flat roof. Prepping for water reservoir installation
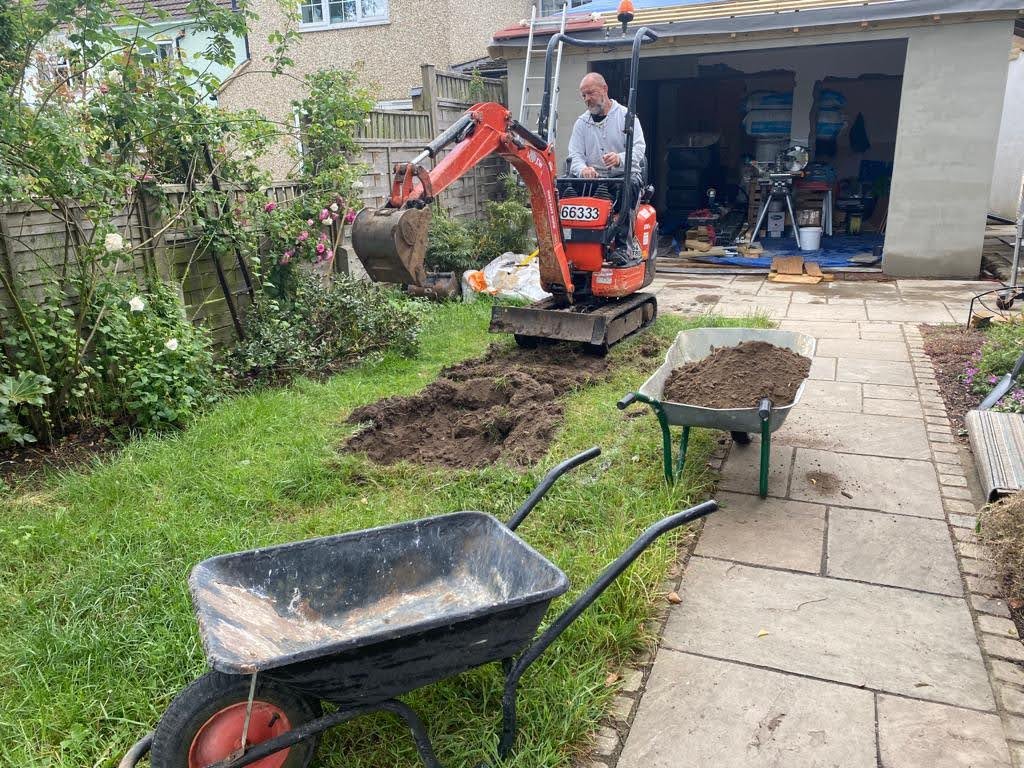
Excavating hole for water tank placement

Creating opening and wooden frames for roof window
Installing remote controlled Velux roof window
Installing remote controlled Velux roof window

Installing remote controlled Velux roof window

Removal of existing roof and creating new front door entrance to be joined to new extension

Removal of existing roof and creating new front door entrance to be joined to new extension

Removal of existing roof and creating new front door entrance to be joined to new extension
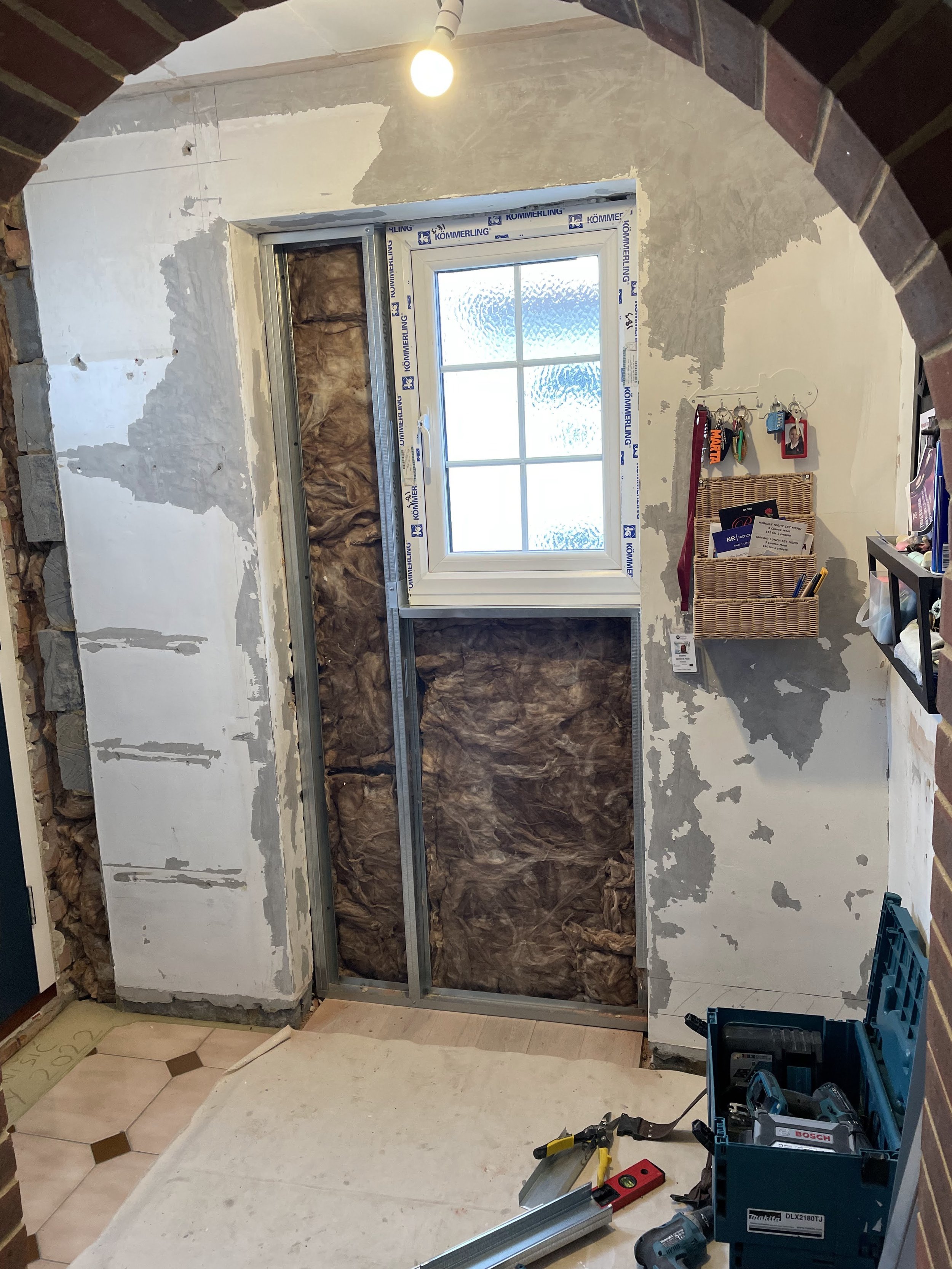
Removal of existing roof and creating new front door entrance to be joined to new extension

Removal of existing roof and creating new front door entrance to be joined to new extension

Creating wooden construction for new wrap around extension

Roof tiling

Installing sliding doors

Installing sliding doors

Cavity wall insulation with plaster boards on metal construction also used to for electrical and heating infrastructure. TV display reinforcment.

Cavity wall insulation with plaster boards on metal construction also used to for electrical and heating infrastructure.

Flat roof resin application and finishing with grey top coat

Flat roof resin application and finishing with grey top coat

Flat roof resin application and finishing with grey top coat

Ceiling water membrane

Tapered ceiling plasterboards and machine smooth finish

Almost final look

Removal and creation of new raised roof to level with new wrap around extension

Removal and creation of new raised roof to level with new wrap around extension

Roof tiling wrap around extension
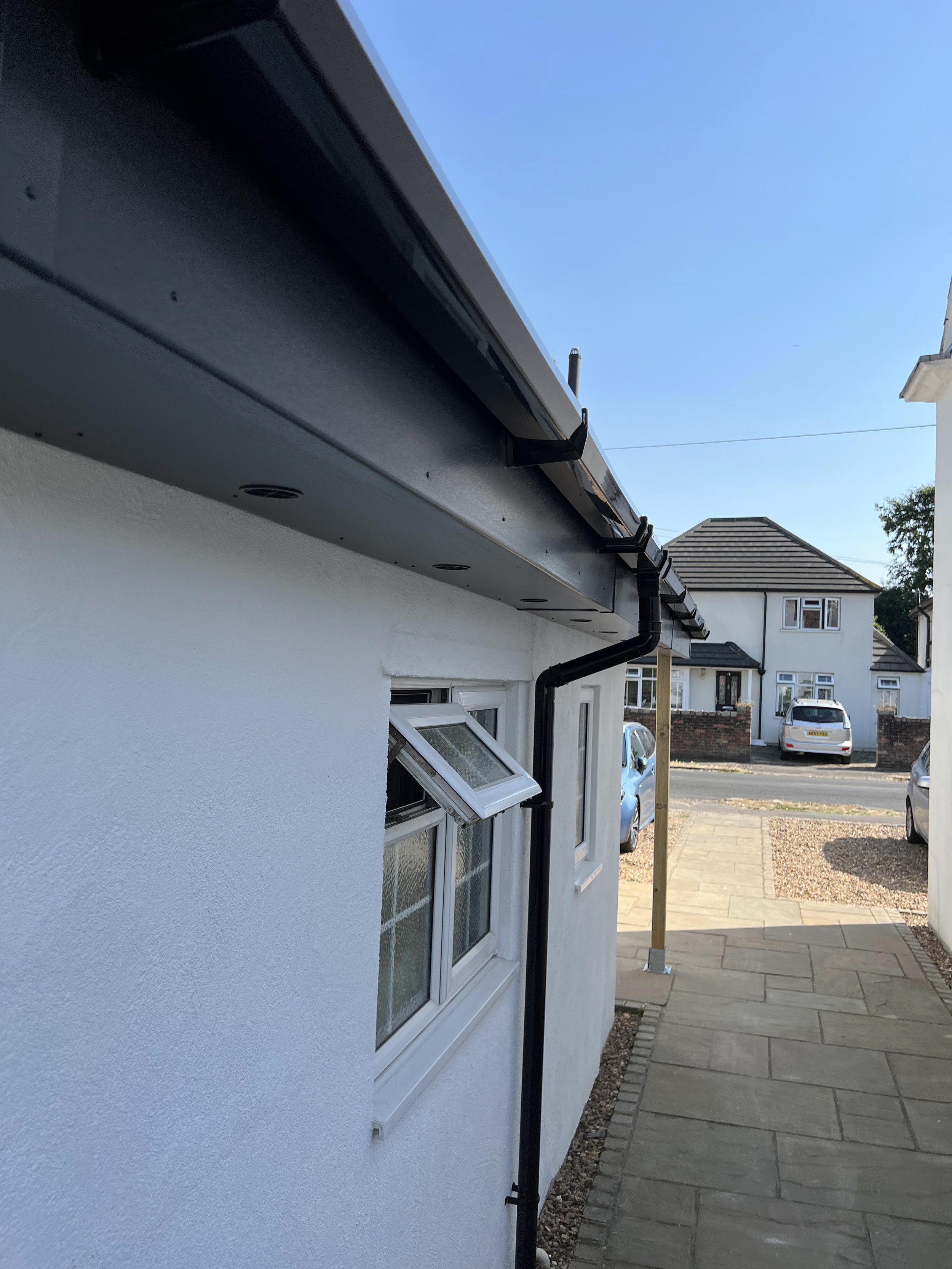
Making facias with ventilation roof openings

Roof tiling wrap around extension
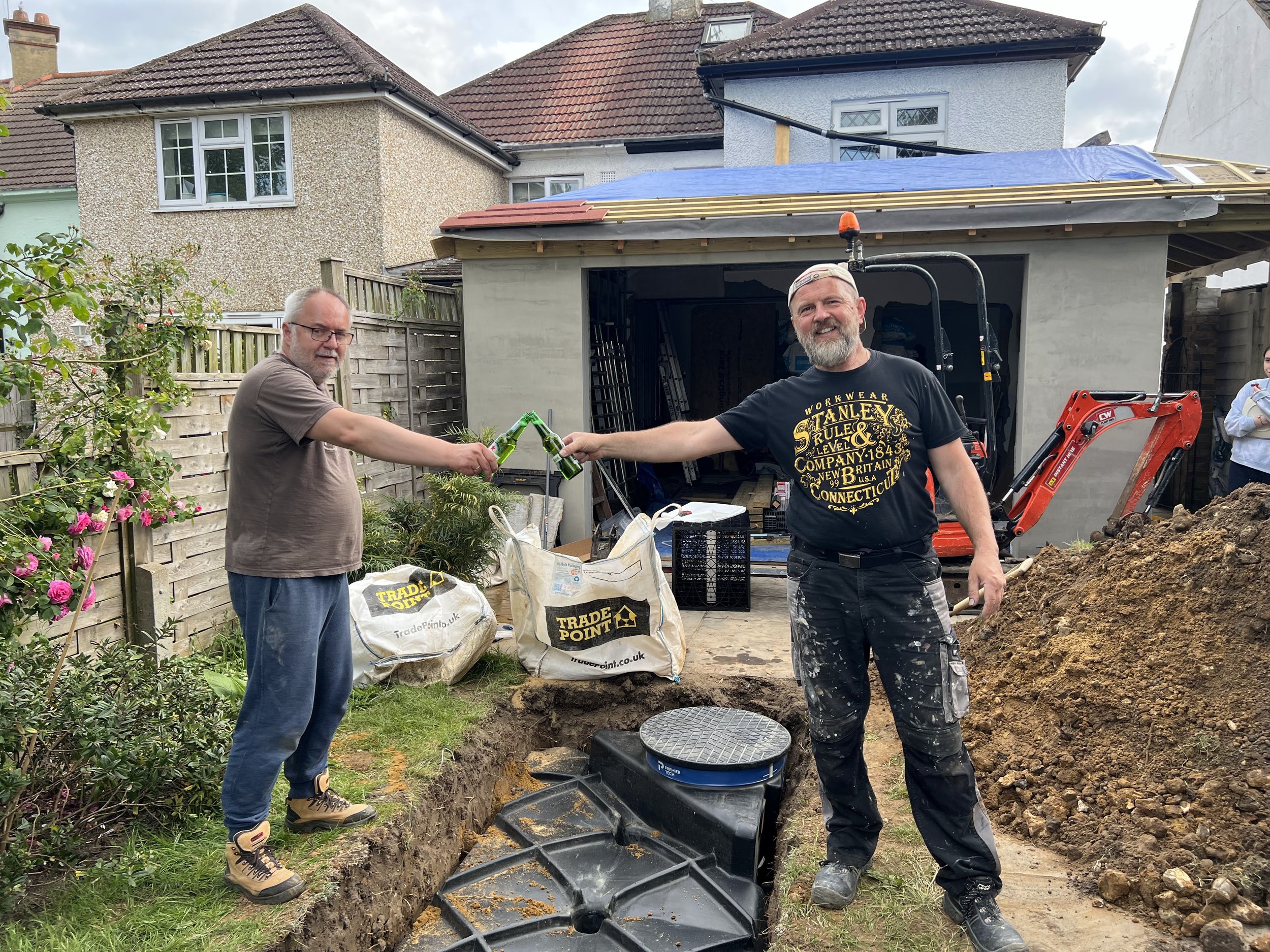
Installing water tank in the garden

Connecting water tank reservoir to garden water feature

Water tank connected, hidden and water feature final look

Tapered three coat plaster with machine smooth finish

Self levelling mass to floors, final painting and flooring installation

Installing underfloor heating to extension and installing laminate
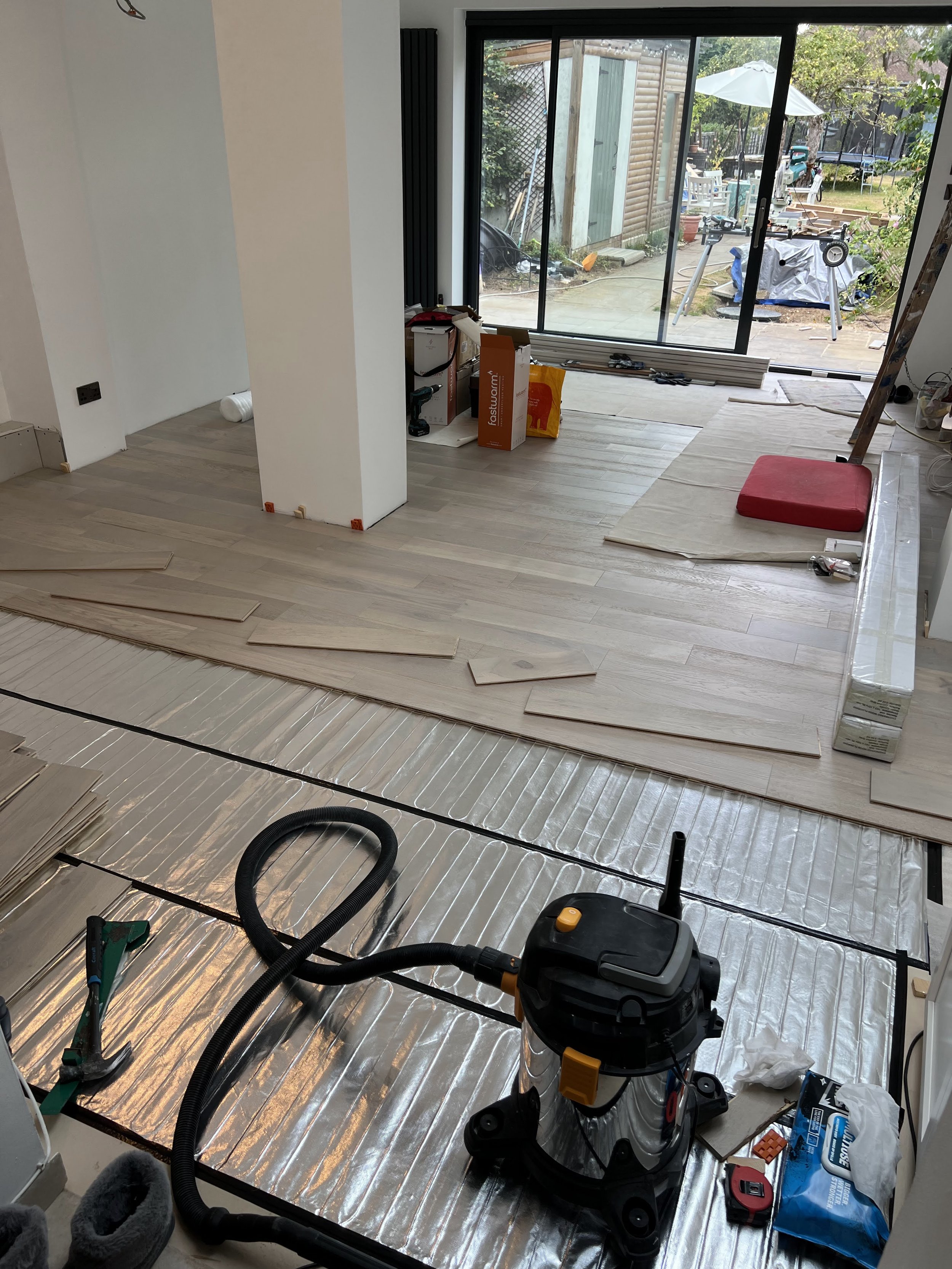
Installing underfloor heating to extension and installing engineered wood flooring

Final looks

Final looks

Façade Rendering

Façade Rendering


